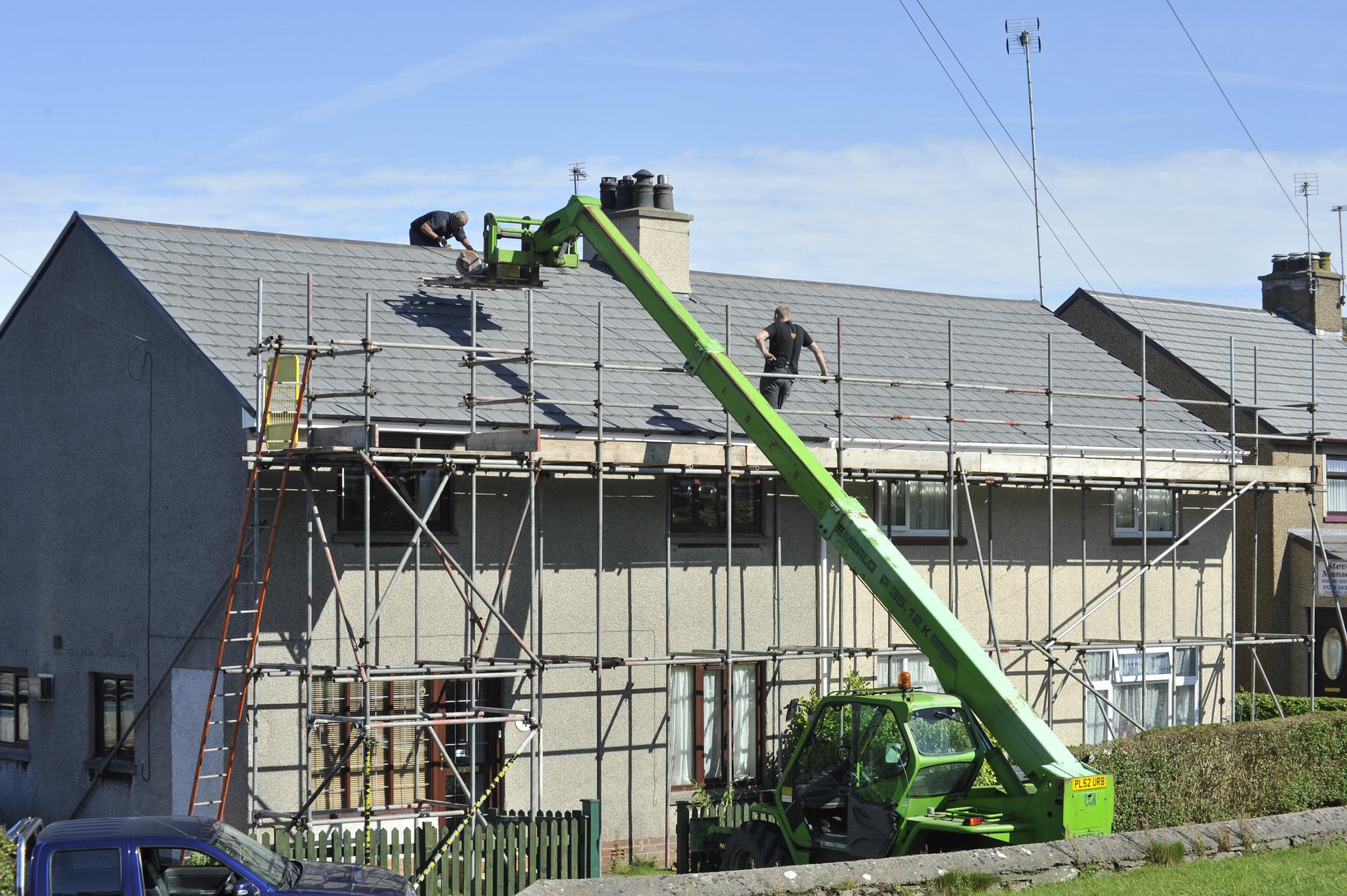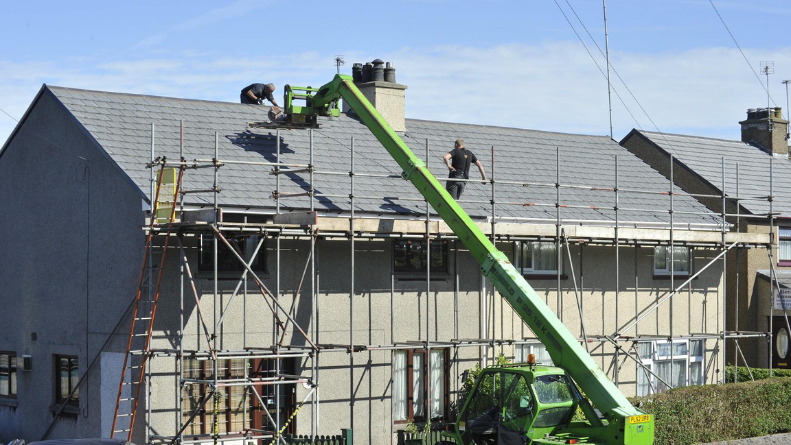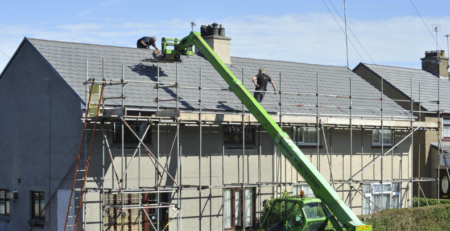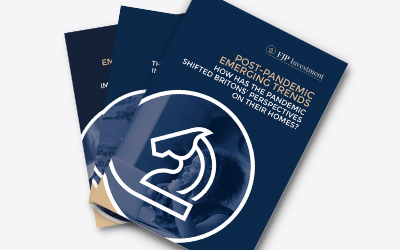Avoid these 10 Mistakes When Building Your Own Home
You may be thinking about building your own dream home but feeling a little apprehensive about getting it right. Having a hand in the creative process of building your own home can be extremely rewarding and even life-changing, so we have, therefore, compiled a list of mistakes when building, which will help you succeed in your self-build project. While most plans go according to plan, it is clear that self-builders make a number of frequent blunders when it comes to plots and planning.
Some problems can be small ones that are relatively easy to put right, but there are more serious ones that should be addressed at once to prevent the whole project being put in jeopardy. Here are the top 10 mistakes to avoid when you’re building your own house.
Mistake 1: Assuming planning permission is guaranteed if the neighbours were successful
According to the insights of Jamie Johnson, CEO of FJP Investment, “Every decision you make in planning is based on a particular combination of factors. No two cases are the same. These can include things like the property’s previous planning history, current rules, and the characteristics of the location and it’s near environs at the time of any application.” If, for example, planning permission was obtained in a totally different time many years ago, it may have been kept for many years, perhaps decades.
Something that is often overlooked is that getting approval for a project can be made easier or more difficult depending on the state and municipal rules in place. Changes in circumstances that could affect your application could be things like the creation of a conversation zone or changing boundaries of green belt land. As a result, a site that was granted permission one week may not be allowed permission the following one. In some ways, it’s like a moving target that you will have to be aware of.
Mistake 2: Providing an excessive amount of information
There is no need to provide every minute detail of the construction methods or what is going into it when submitting a planning application. These details are not required to be included in the project’s drawings or in its written description on your forms. For example, if you want to build a detached house with a double garage, it’s only necessary to describe it in these brief terms without giving too much information.
You risk losing the support of your neighbours, the parish council, and the planning committee if you write something too elaborate that might be off-putting to them. For instance, if you describe a garage for the purpose of housing your favourite sports cars or an indoor swimming pool for family pool parties, you won’t be doing your application any favours. Keep the information brief and simple.
Mistake 3: Creating your design before you have purchased your plot
To the best of your ability, you should design your new house to suit the unique shape, character, and surroundings of the land it will be constructed on. Finding the right plot that fits your designed house will be challenging, to say the least, and you could end up having to spend time and money on redesigning it once a plot has been purchased. If the design is not suited to the plot layout, this will likely impede planning permission being granted.
Mistake 4: Promising an eco-friendly or “green” home design
Trying to influence the planning decision makers with the promise of an eco-friendly home is more difficult these days because all new homes must meet extremely high sustainability criteria under the most recent Building Regulations. In addition to high levels of insulation, thermally efficient windows, and other structural aspects, many municipalities are interested in renewable energy and rainwater collection. The promise of an eco-home can no longer be used to get around planning policy problems, because standards are already very high in this area.
Having said this, the National Planning Policy Framework (NPPF) shows that extraordinary and creative new residences may be approved in the countryside, where they would typically have been refused. If you’re planning to build something under these guidelines, be aware that the standards are exceedingly rigorous and just a few projects are approved each year across the country.
It’s possible that some councillors may overlook small flaws in a new house project that can be proven to have exceptional environmental credentials. Research the council’s history of planning approvals before deciding to go this route.
Mistake 5: Altering the plans once work has commenced
Planned development and the implementation of Building Regulations are two topics that are frequently glossed over in popular television shows on the subject. If you’re building a new home or renovating an existing one, you must follow the authorised plans exactly or you could end up in hot water. If you want to make changes, you must first get permission from the right people.

Because the planning permission pertains to a specific criterion, a house that isn’t built in strict adherence to the approval’s specifications technically does not have any planning permit at all. In the eyes of a self-build mortgage lender or even the local government, that’s not going to win them over to your side. The shows mentioned above make it seem as though you can make up a lot of stuff as you go along. You can, but only if you’re willing to take a significant risk and pay a significant price for it.
Mistake 6: Ignoring local politics
Assuming that planning choices are made based on established policies is logical. It’s understandable why many would think this way. On the whole, this is true, but regional politics will also play a huge role in your planning application. If neighbours and other people in the area are against an application, the parish council and local councillors are more likely to say no.
Be aware that representatives from your district and borough sit on the planning committee and have the power to overrule the recommendations of the planning officer. As a result, it’s always a good idea to work with your neighbours and the parish officials to avoid any potential issues. In some cases, you might be able to convince councillors to overlook minor planning flaws in your project if they think the whole community is behind it.
Mistake 7: Assuming that the planners will help you
A planning officer’s job is to handle your application, not to provide you with one-on-one guidance on the plan. A good working connection and relationship with the person who will be reviewing your application is not always the case, but it is not unheard of. Don’t be surprised to discover that the planning officer will not always respond to your emails and questions, if at all, but only when they have a question that needs answered from you. They are very busy people with limited time in which to process planning applications.
If you get too worked up about it, there’s no use in complaining to anyone — not even the head of planning or your MP or the local newspaper — about it. Invariably, a well-thought-out plan that has a solid rationale will provide better outcomes.
Mistake 8: Assuming that your tradespeople will be the most knowledgeable
While it’s true that builders have the most experience with construction, this doesn’t necessarily apply to plots and planning, which is a specialised area of knowledge. In the same way, amateur “authorities” in the pub can provide their thoughts on your ideas but may be totally wrong. Planning consultants are your best bet if you need specific advice in an area of expertise that might be hard to understand.
Mistake 9: Failing to accurately estimate your costs
As with any project that involves significant expenditure, any self-construction project must have a realistic budget. Failure to do so could spell disaster for your project. Your local council may additionally charge for pre-application guidance for an application fee of £385.
There will also be expenses for a designer to come up with the design (you may also want to have input on this), and if the case is very complicated or controversial, you may also need to hire a planning consultant. Your application may necessitate the submission of additional documents, such as an ecological survey, a bat survey, a traffic report, a landscape impact survey of the surrounding area, as well as potentially others. The local council might also ask for a contribution towards affordable housing or other local services, which could dwarf these payments.
That’s why keeping in mind the whole cost of an application is critical. If you’re over budget before you’ve even begun excavating the foundations, your project will get off to a horrible start and may not see it through to fruition.
Mistake 10: Underestimating how long planning will take
This is a common blunder, and unfortunately, it occurs all too frequently. Despite the fact that planning applications are supposed to be resolved within eight weeks, there is a lot more to the process than this.
To begin with, seeking pre-application advice and opinions from the council might pay dividends since you can provide rough ideas for discussion and feedback. For this particular stage, eight weeks is not uncommon. After this, you must send in your forms and drawings once you’ve had time to finalise the design (usually online at www.planningportal.gov.uk).
A last check is required, and councils are good at catching little mistakes or omissions that need to be corrected before the decision-making window closes. The process might still take over eight weeks, and if the planning application is submitted before the planning committee for review, you can be certain that eight weeks is a minimum.
Last but not least, the authorisation could include requirements that must be met before construction can begin. Roof tiles, brickwork, and other parts of the project could all be decided on before building starts.
To sum it up, two months may easily turn into six or more, so preparing generously can save you a lot of anxiety.
ARE YOU READY TO START INVESTING?
Subscribe to our mailing list now for exclusive deals, investment guides and the latest information from the property market.







